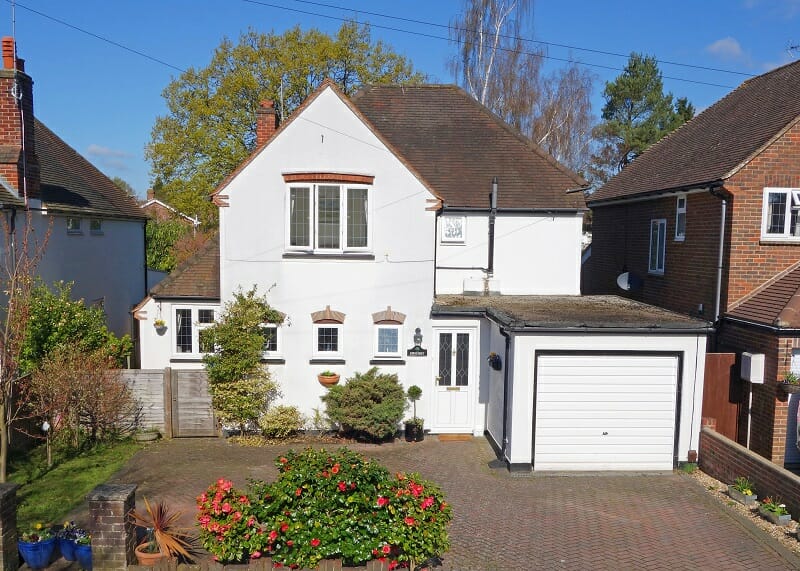A well appointed 1930’s detached family home located in the requested Horsell village, within a short walk of village amenities and popular schools.
Upon entering, an entrance hallway leads to a downstairs WC with front aspect double glazed window, low level toilet and hand basin. A refitted kitchen with side and front aspect double glazed windows, door providing access to a courtyard offers a range of wall and base level units with roll top work surfaces, range cooker, built in dishwasher and space for appliances. A rear aspect living room with feature fireplace, double glazed window and door, overlooking and opening on to the garden, leading to a study with front and rear aspect double glazed window. To finish the ground floor accommodation, a dining room with picture rails, side and rear aspect double glazed windows.
The first floor provides three double bedrooms with built in bedroom furniture to bedroom two, modern refitted bathroom with p shaped bath with power shower over, hand basin in vanity and separate WC.
Externally an excellent sized south facing garden providing high levels of seclusion mainly laid to lawn with flower beds, large patio area, timber storage sheds and side access. To the front there is driveway parking for several vehicles and a garage with up and over door, power and lighting.
CALL 01483 722244 TO BOOK AN APPOINTMENT.


